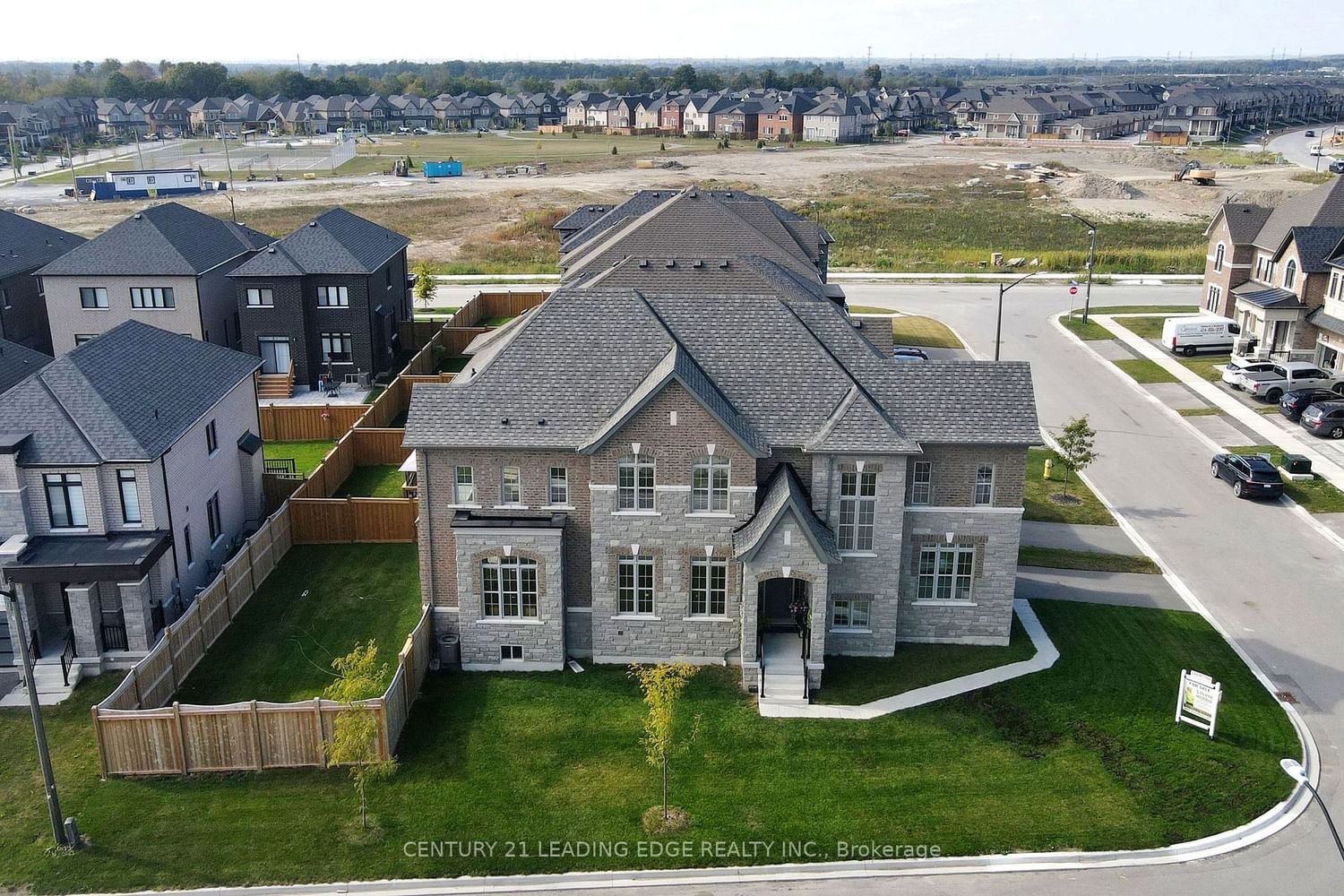$1,598,000
$*,***,***
4-Bed
4-Bath
3000-3500 Sq. ft
Listed on 3/1/24
Listed by CENTURY 21 LEADING EDGE REALTY INC.
Discover The Allure Of This 3-Year-Old Gem In Whitby Meadows Community! Spanning Approx. 3100SF, It Exudes Luxury With A Chef's Gourmet Kitchen Featuring Sub-Zero Wolf Appliances, A Large Island, And An Open Concept Flowing Into A Delightful Family Room With A Gas Fireplace. The Main Floor Boasts 10ft Ceilings, A Versatile Office/Bedroom/Library, And A Spacious Dining Room. Upstairs, Revel In The Beautiful Master Suite With A 5pc Ensuite And Expansive Walk-In Closet. The Second Floor Showcases 9ft Ceilings, A Jack & Jill Bathroom Connecting Two Bedrooms, And A Fourth Bedroom With A 4pc Bathroom. The Unfinished Lower Level With 9ft Ceilings Holds Potential. $150K In Builder Upgrades Enhance The Home. Ideally Situated Near Amenities, Schools, Parks, Hwy407/412/401, Walmart, Costco, Shopping Centres, Ontario Tech University (UOIT), Tarion Warranty Included! Seize This Opportunity!
Upgrades: Interlock Parking Pad, Coffered/Waffle Ceilings in Family Room, Wide Plank Hardwood Floors, Oak Staircase, Energy Efficient 2-Stage Furnace, Gas Line BBQ, Cold Cellar, Fenced Backyard W/2 Gates, Quiet Garage Door & More!
To view this property's sale price history please sign in or register
| List Date | List Price | Last Status | Sold Date | Sold Price | Days on Market |
|---|---|---|---|---|---|
| XXX | XXX | XXX | XXX | XXX | XXX |
| XXX | XXX | XXX | XXX | XXX | XXX |
E8105872
Detached, 2-Storey
3000-3500
8
4
4
1
Attached
4
Central Air
Unfinished
Y
Brick, Stone
Forced Air
Y
$9,739.40 (2023)
100.04x51.57 (Feet) - Irreg.
